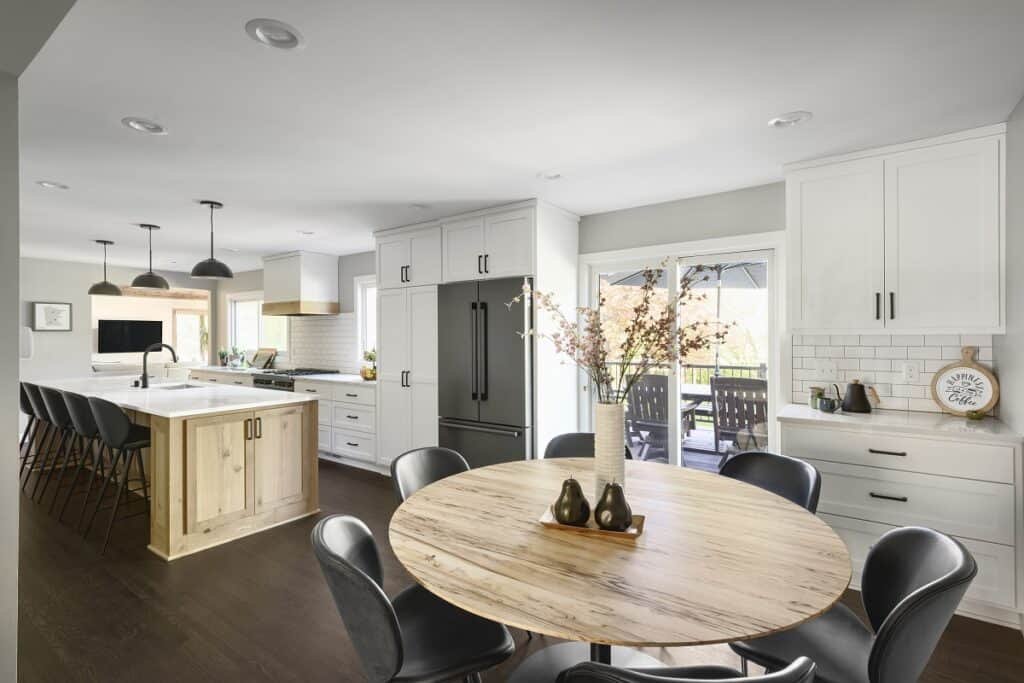Kitchen Remodel in Arden Hills, MN
At Julkowski, Inc., we love helping our clients reimagine their homes. There's nothing quite like watching the transformation come to life, especially when the result is as stunning as this Arden Hills kitchen remodel! As a busy family of five, the homeowners were ready to update their cramped, u-shaped kitchen with a fresh and functional design. Our team was happy to help!Before the remodel, the kitchen featured mismatched cabinetry in a dated honey oak finish. Cabinet space was limited, and the kitchen was closed off from the dining room and the rest of the home. Removing the wall between the kitchen and dining room allowed us to create a galley-style kitchen that opened up the space. The back wall holds the bulk of the cabinetry, as well as the range and refrigerator. An island spanning over 12 feet makes up the other side of the galley kitchen. The island houses the sink, microwave, and dishwasher, adding much-needed storage and counter space to the kitchen.There's a lot to love about this beautiful kitchen remodel, from the two-tone cabinets and trendy range hood to the creative storage solutions! Want a closer look at the details? Scroll below for a peek at the completed project!
Project Details
Countertops: Cambria; Photo Credit: Spacecrafting
Before
After
Arden Hills MN Kitchen Remodel
Arden Hills MN Kitchen Remodel
Arden Hills MN Kitchen Remodel
Arden Hills MN Kitchen Remodel
Arden Hills MN Kitchen Remodel
Arden Hills MN Kitchen Remodel
Arden Hills MN Kitchen Remodel
Arden Hills MN Kitchen Remodel
Arden Hills MN Kitchen Remodel
Arden Hills MN Kitchen Remodel












